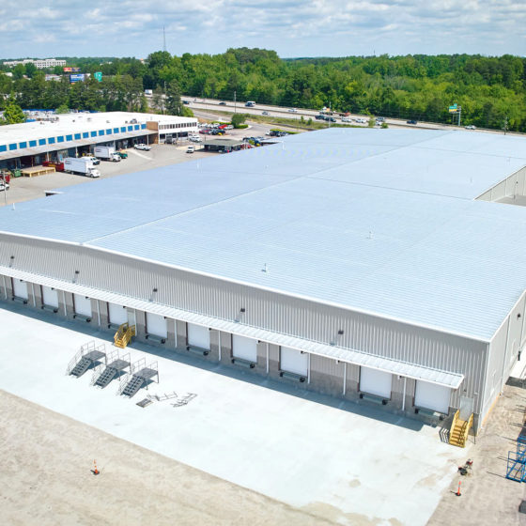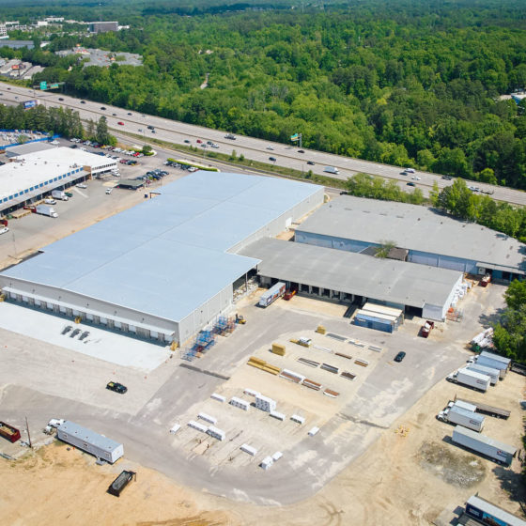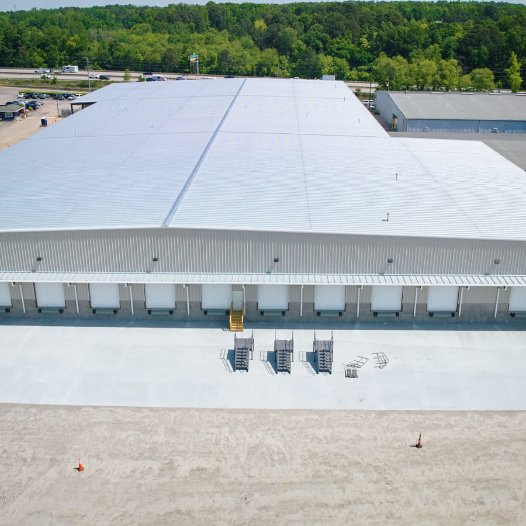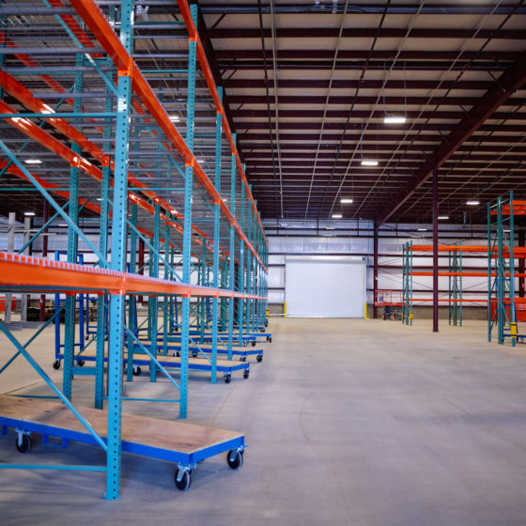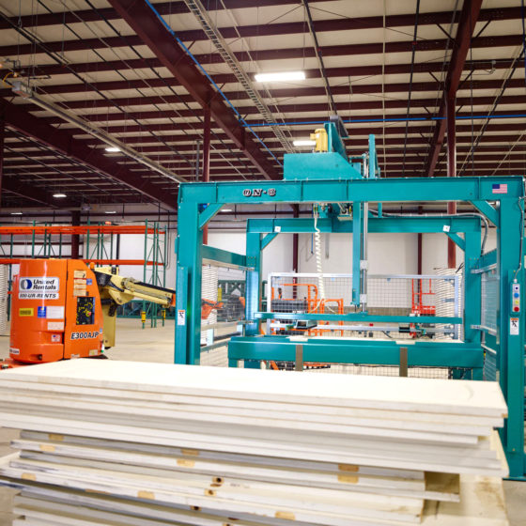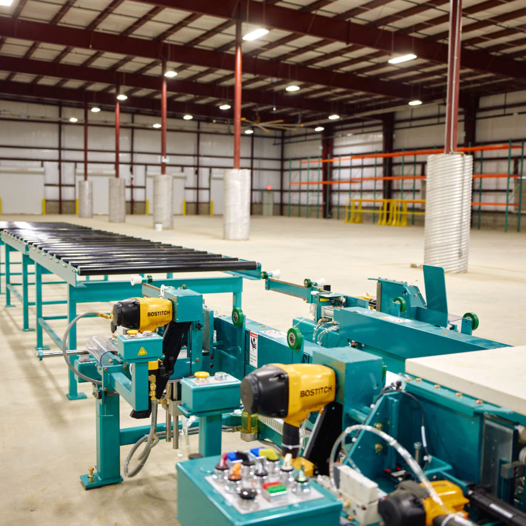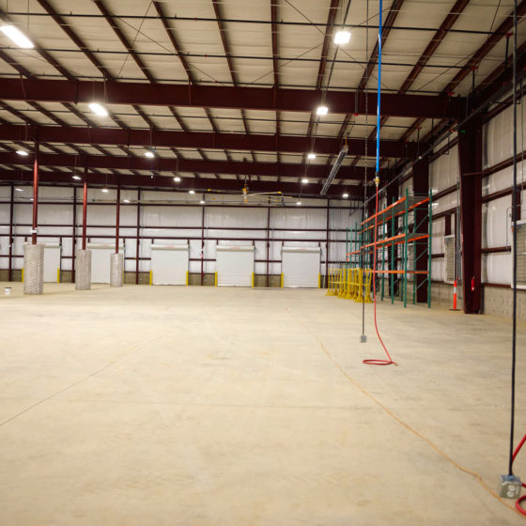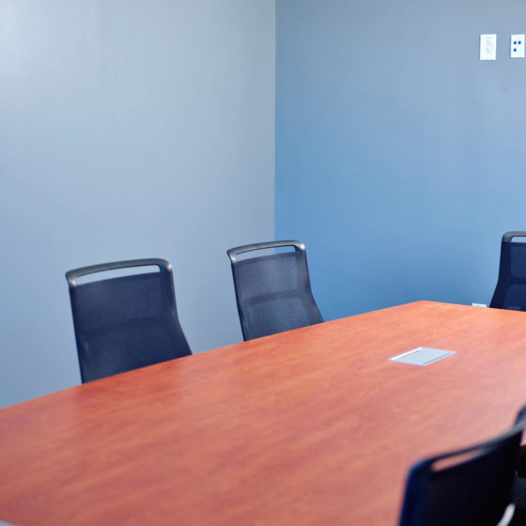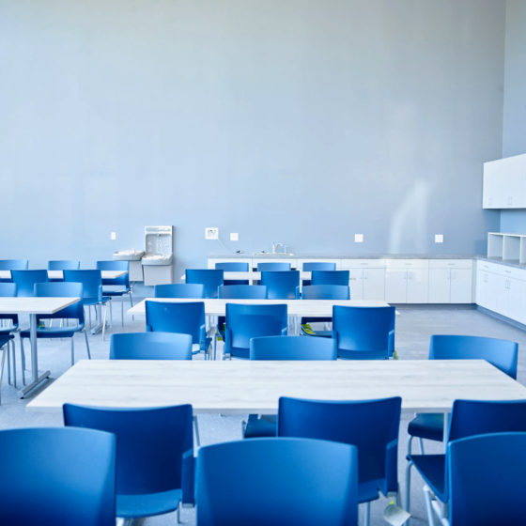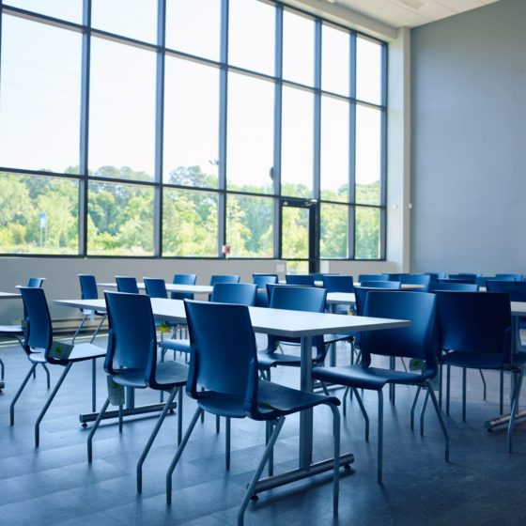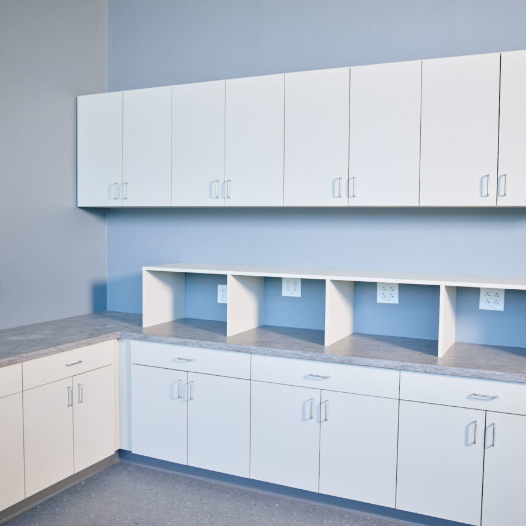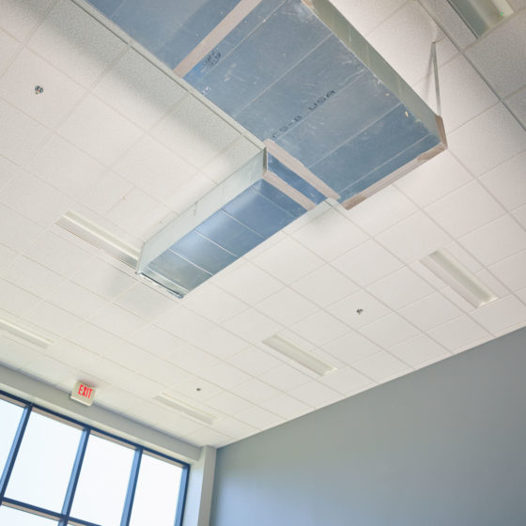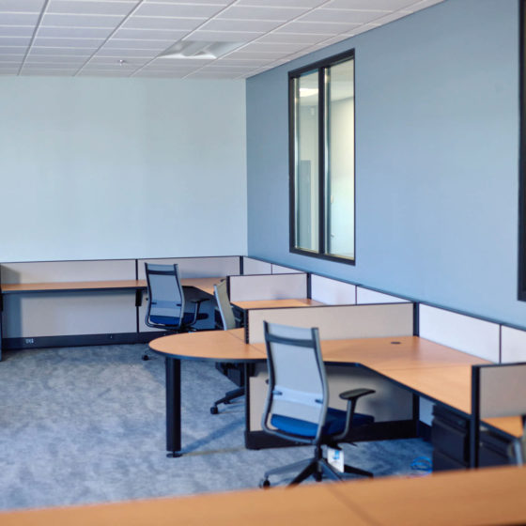Project Details
Design and construction of a 104,000 square foot warehouse for BFS (Builders FirstSource) in Raleigh, NC. Several existing buildings at the site were demolished, extensive site work took place and the new building were constructed to house materials and be the Client’s main staging area for outgoing delivers. The warehouse contains shipping and receiving offices and an employee breakroom.
This is a Design-Build project for which Good Work Architects are our architectural design partners. You can learn more about their firm and other projects on their website: https://goodwork.design/
Client
BFS (Builders FirstSource)
Contract Type
Design-Build
Designer
Cooper Tacia & Good Work Architects


