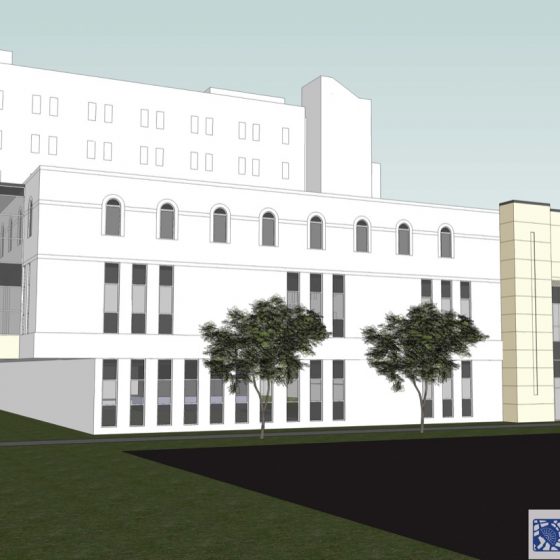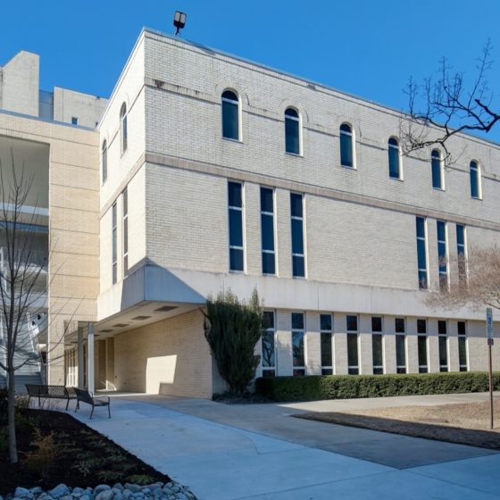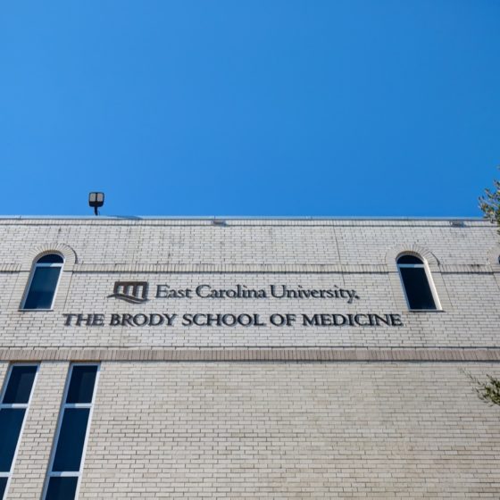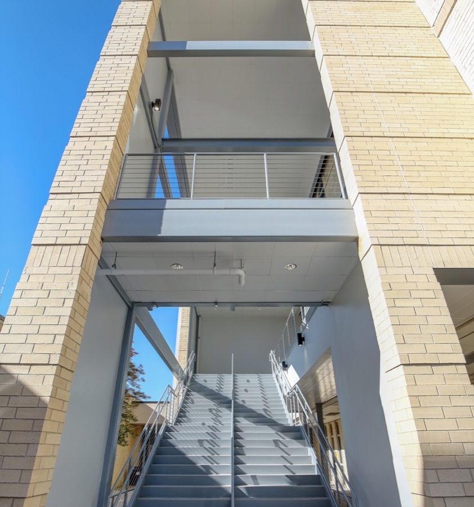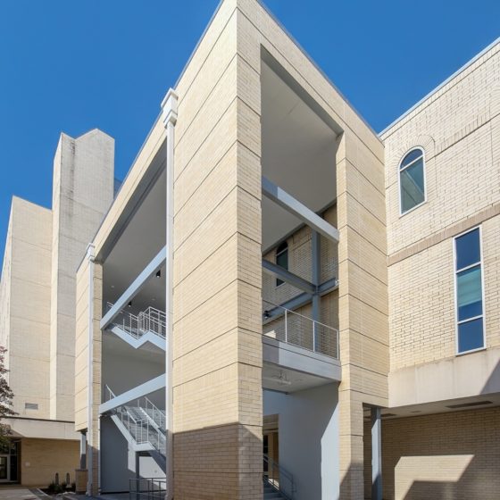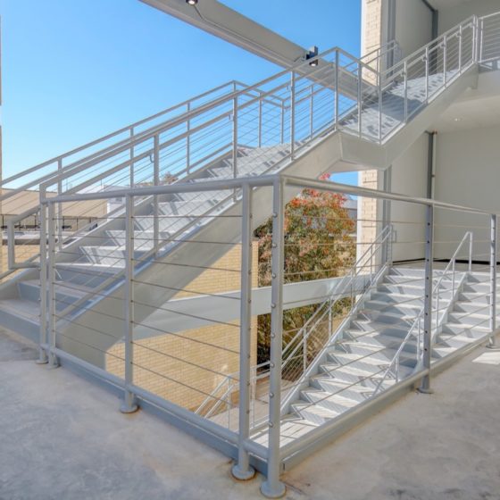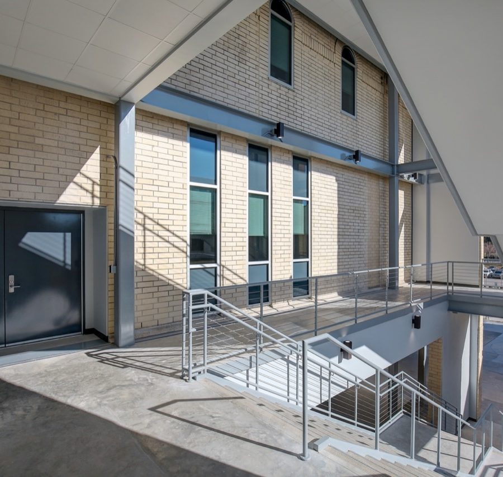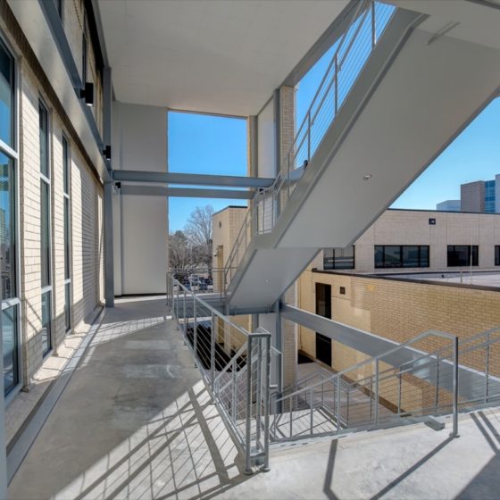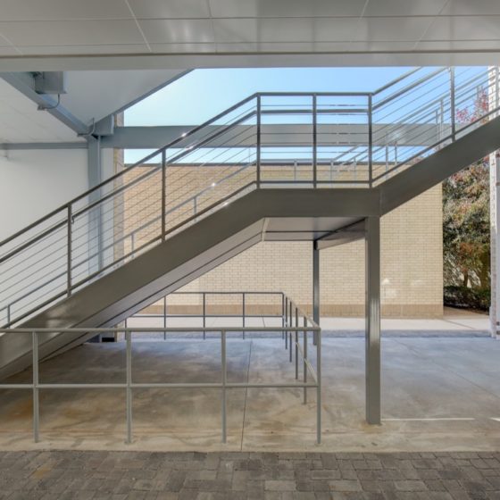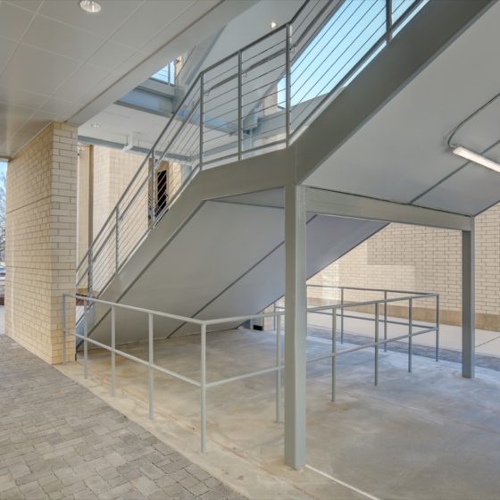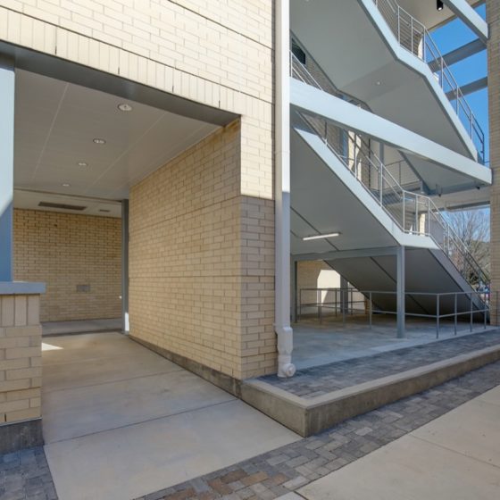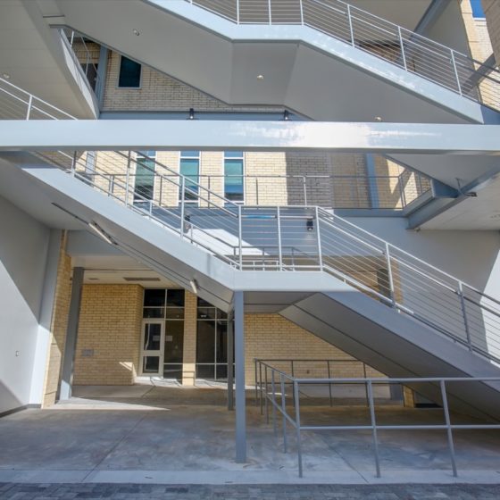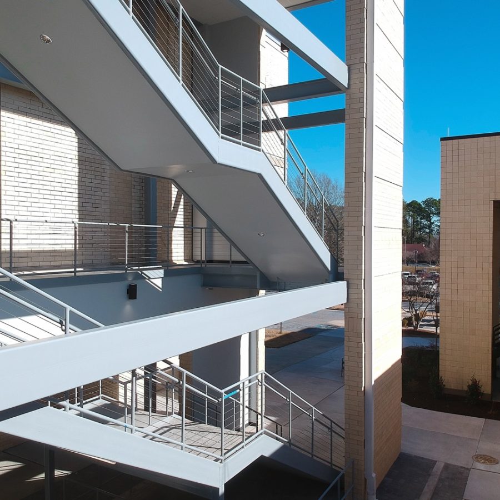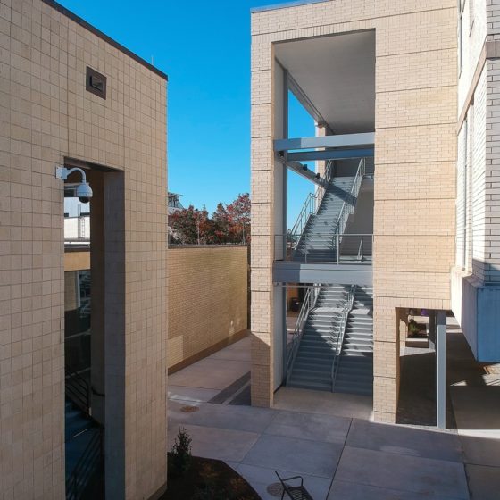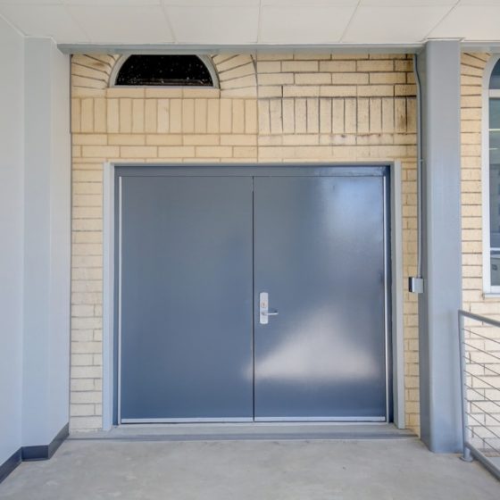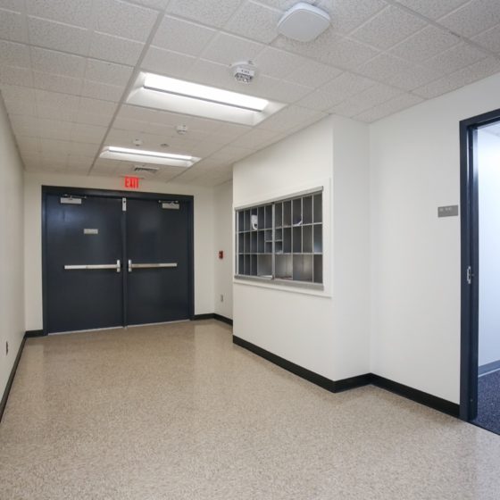Project Details
The project consists of a three-story, egress/stair tower addition to the Brody School of Medicine along with associated interior renovations to the second and third levels of the school to make room for hallways and openings into the new stair level. The tower is located in an interior courtyard which meant a crane was necessary to move materials over the building to the building site for erection. The second-floor interior area of the school immediately adjoining the addition is a testing facility for medical students. Cooper Tacia communicated daily with the University staff to make sure they were aware of what level of noise to anticipate and to minimize disruption for students.
The project architect was MHA Works. You can learn more about their firm and other projects on their website: https://mhaworks.com/.
Client
The State of North Carolina through East Carolina University
Contract Type
Lump Sum
Designer
MHA works


