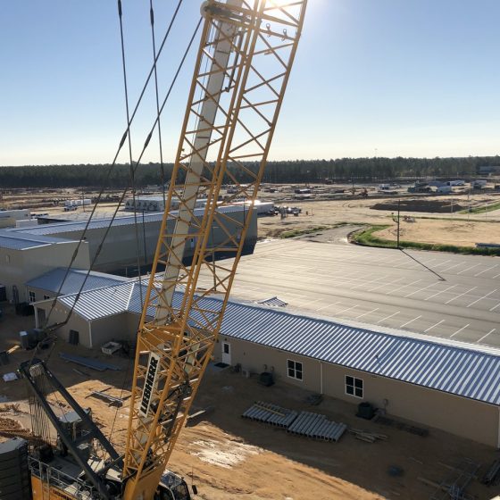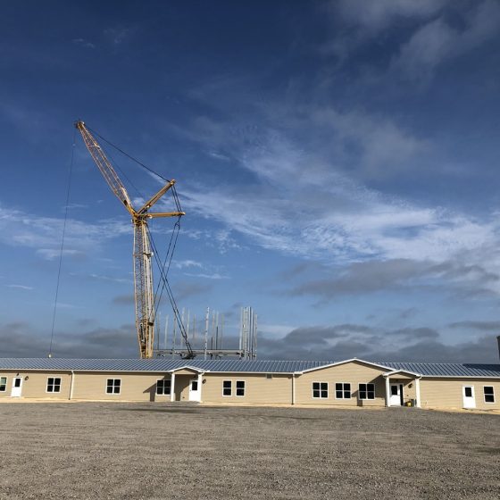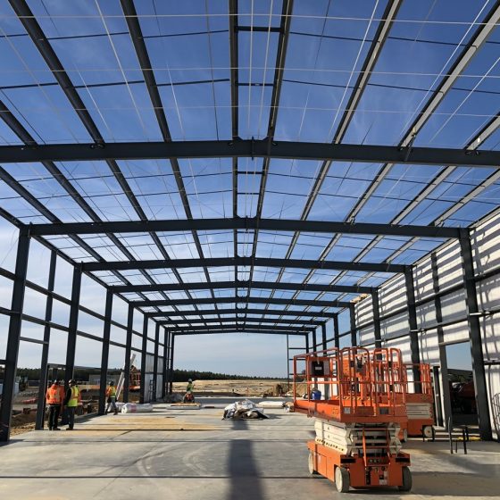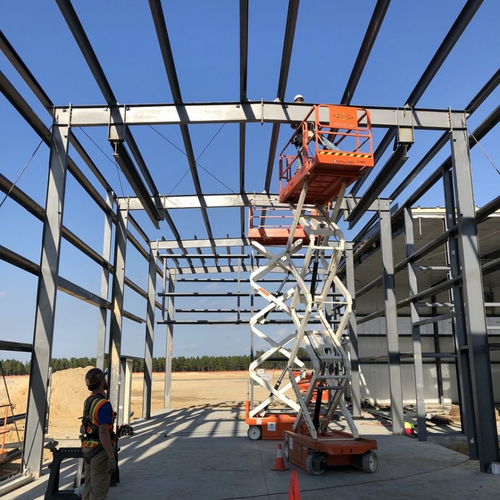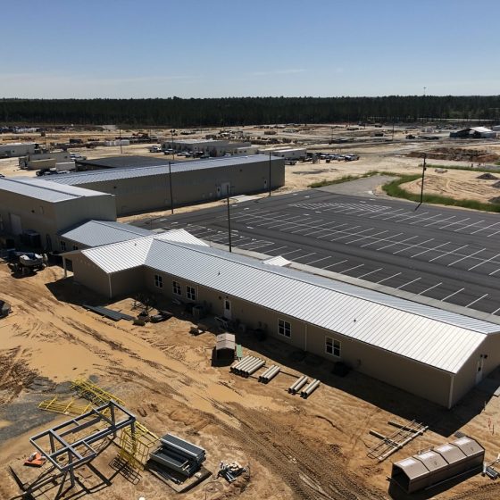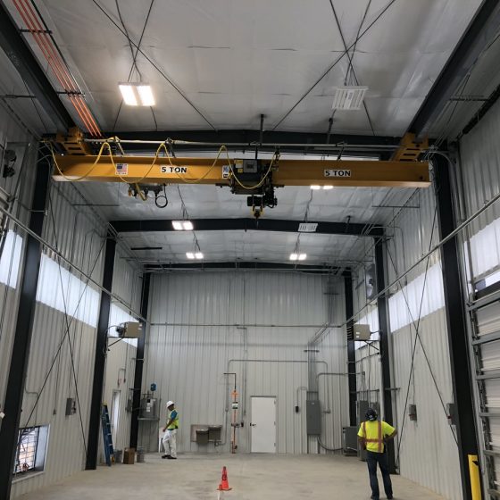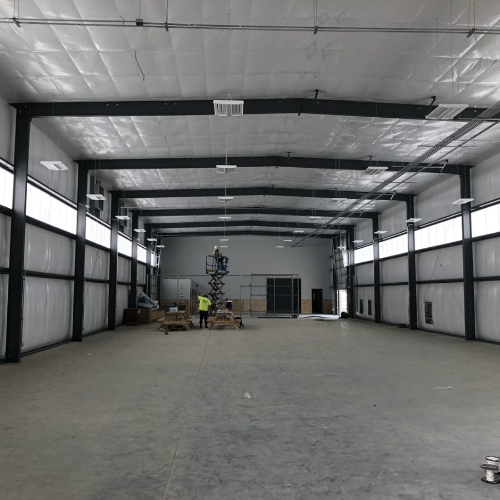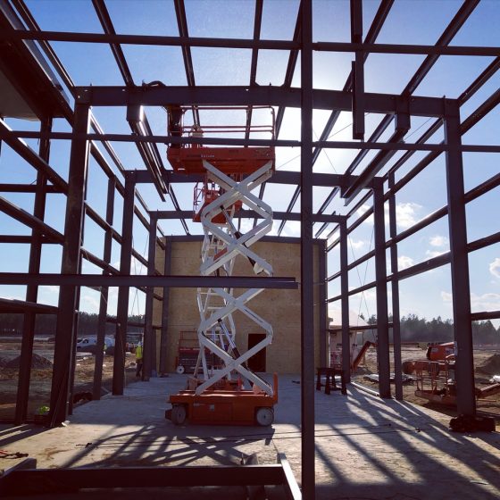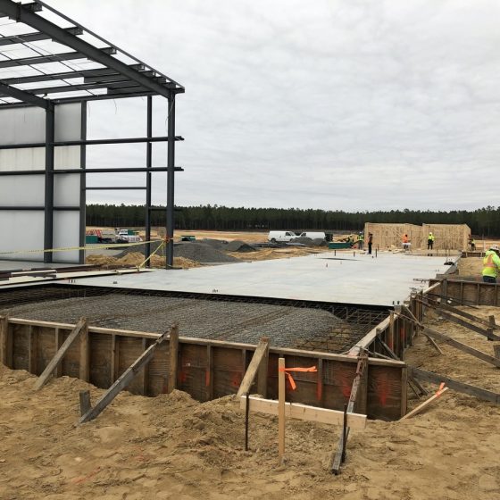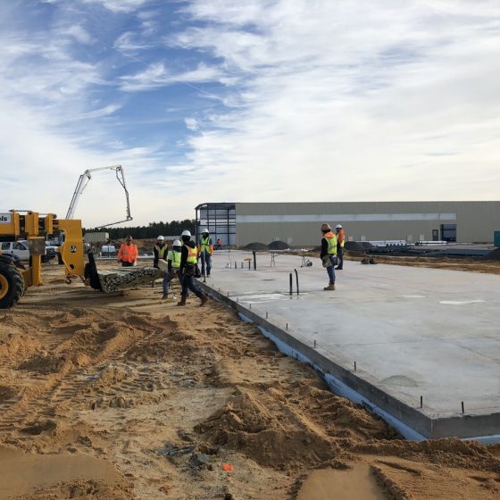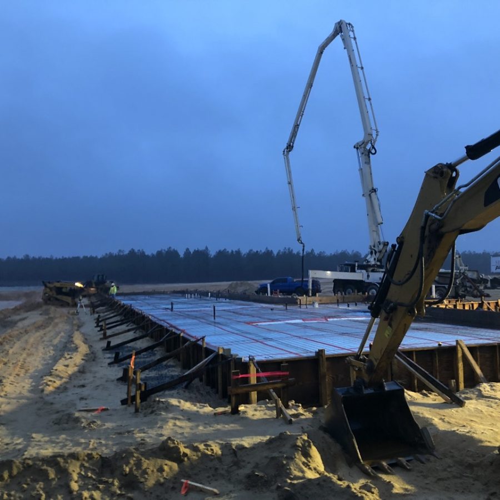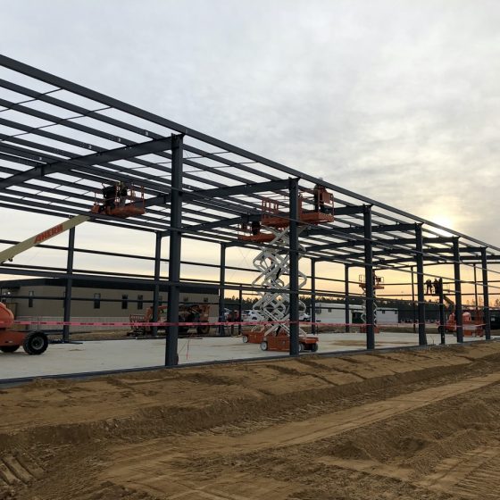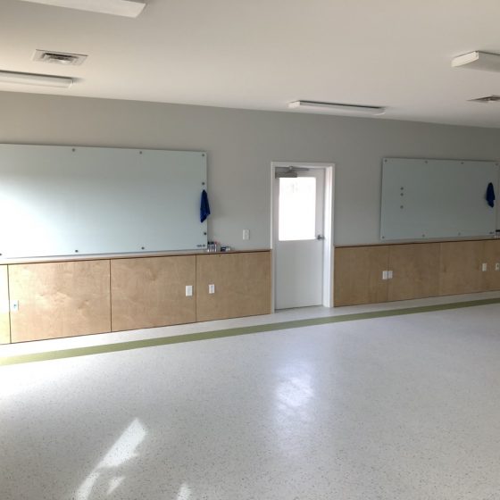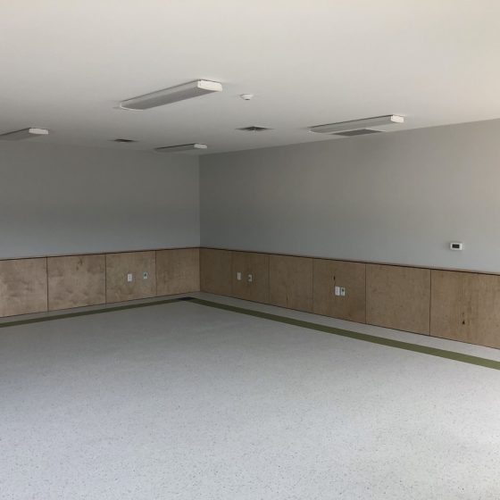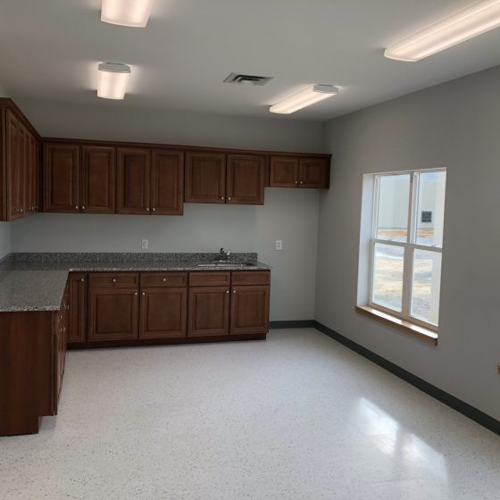Project Details
Cooper Tacia was contracted to design and construct 22,000 square foot building at a new manufacturing facility near Rockingham, North Carolina. The building consisted of three different areas: an 8,000 square foot office space, a 4,000 square foot maintenance building, and a 10,000 square foot storage building.
From a structural standpoint, the buildings are rather simple. They were designed and built using traditional foundations with structural steel and wood framing that was sheathed in metal paneling. From an electrical standpoint, the administrative section of the building is one of the most intricate projects we have worked on. There are several back-up systems and generators that ensures that the facility does not shut down in the event of a power outage.
Client
Enviva Biomass
Contract Type
Design-Build
Designer
Good Works Architects


