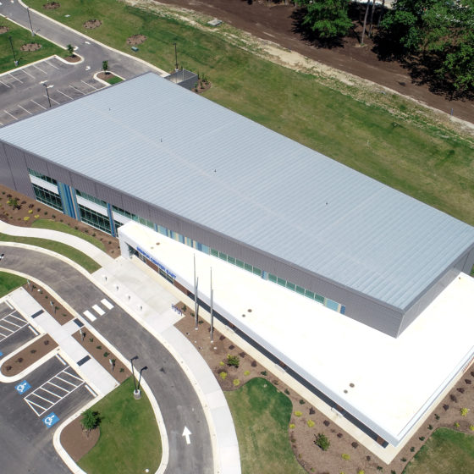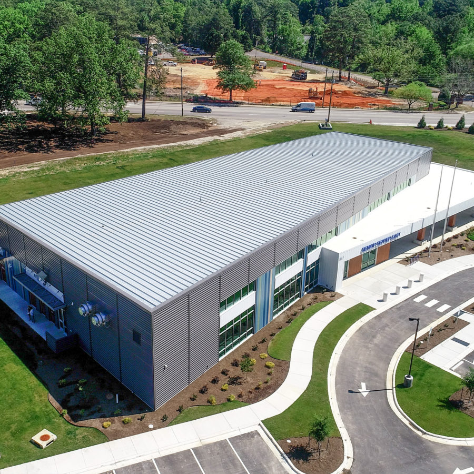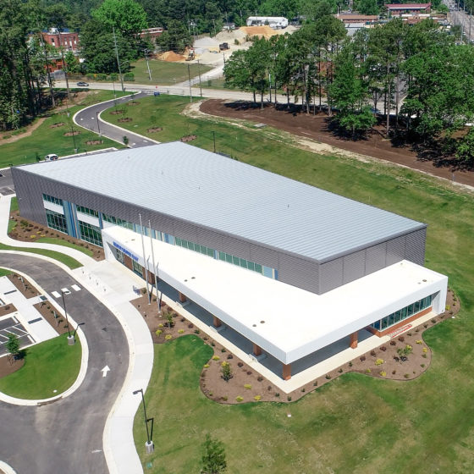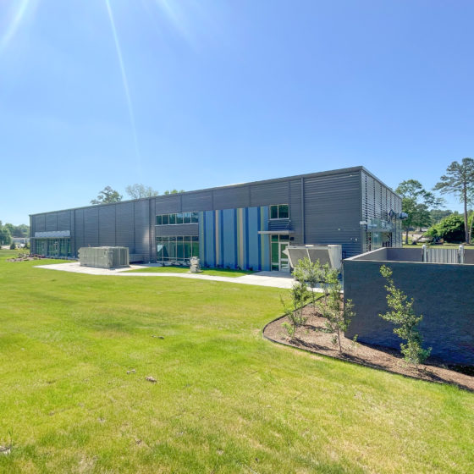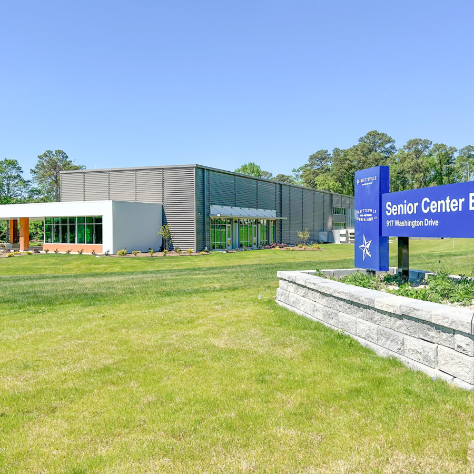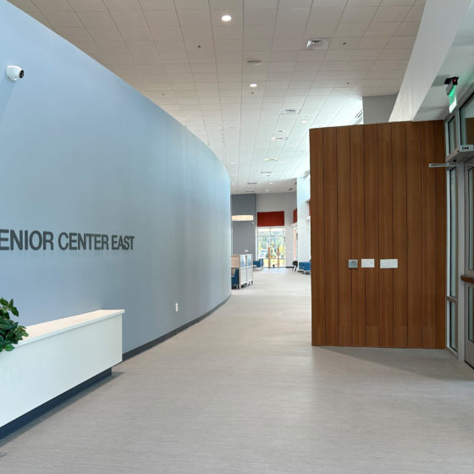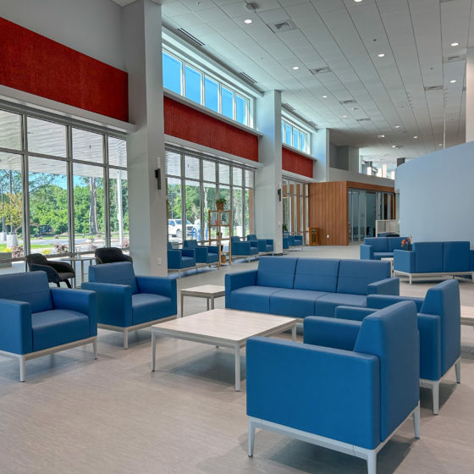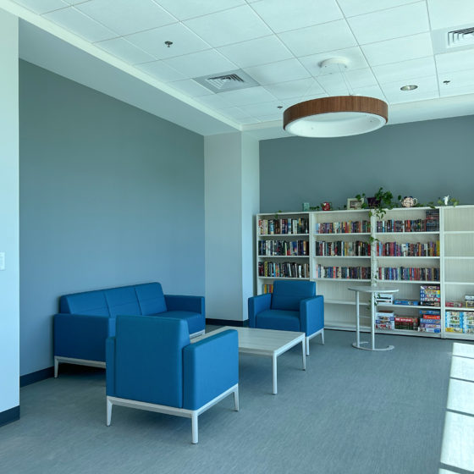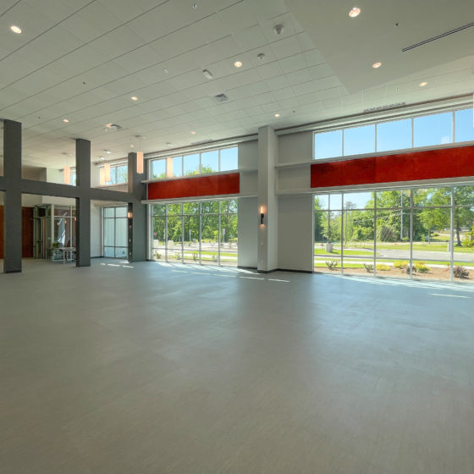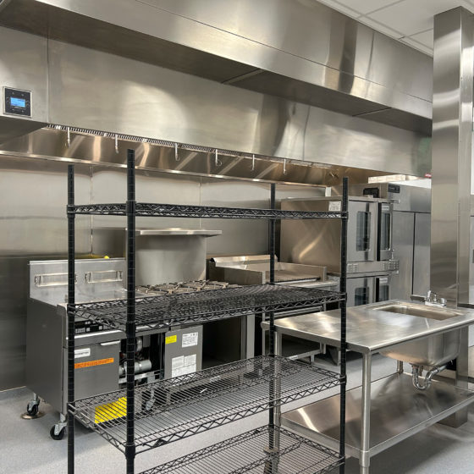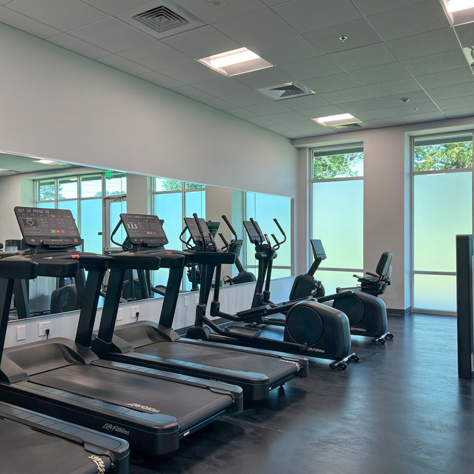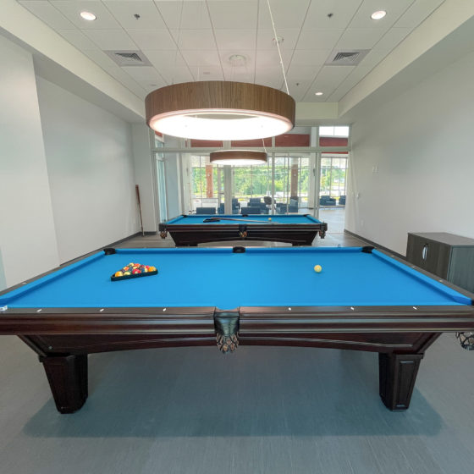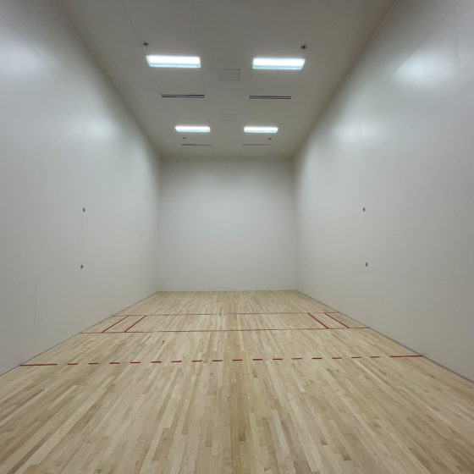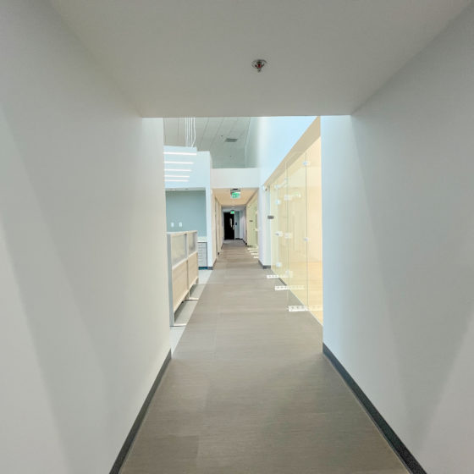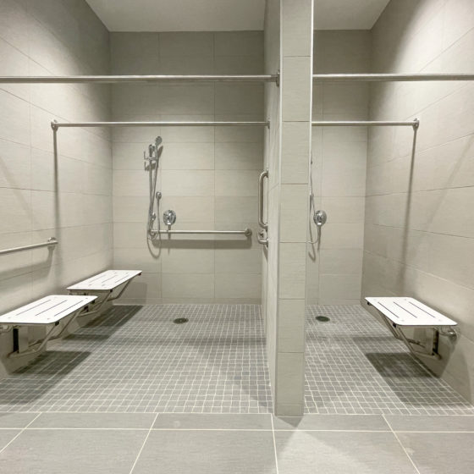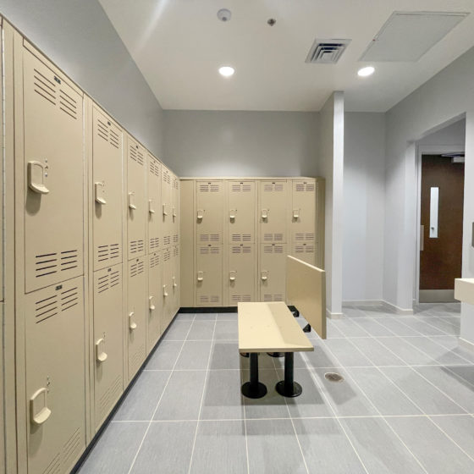Project Details
Cooper Tacia built this 20,000 SF Senior Center in Fayetteville, NC, designed to serve the community. The primary structure was a pre-engineered metal building (PEMB), with architectural finishes to the interior and exterior to accomplish the Owner’s vision.
Our scope of work included site work, paving, landscaping, utilities, and full building construction, including plumbing, electrical, HVAC, and fire protection. With amenities such as a pool, locker rooms, offices, meeting spaces, a gym, and a game room, this project highlights our expertise in delivering government community-focused recreational facilities.
The building was designed by SfL+a Architects.
Client
City of Fayetteville
Contract Type
Lump Sum
Designer
SfL+a Architects




