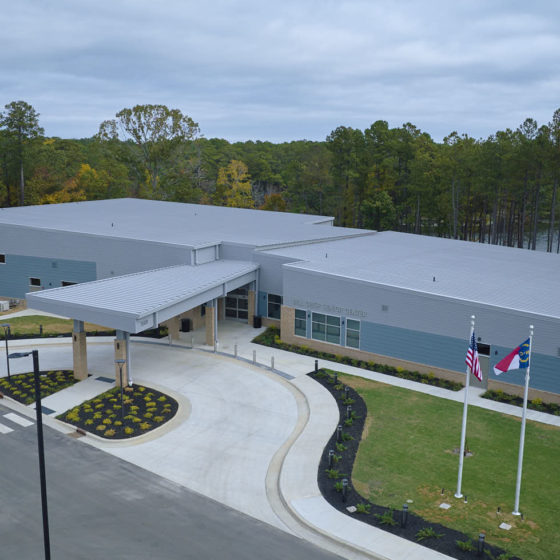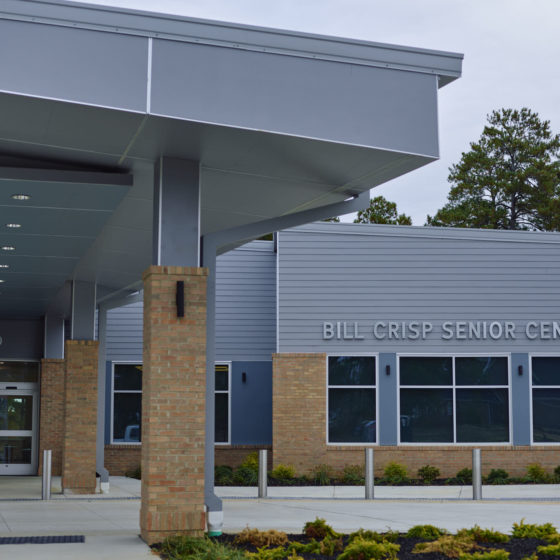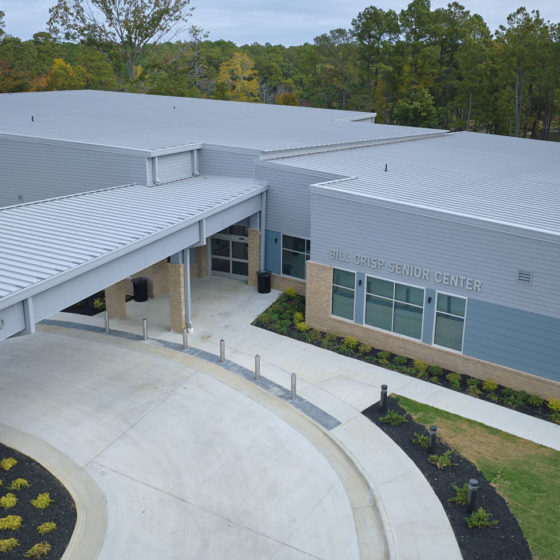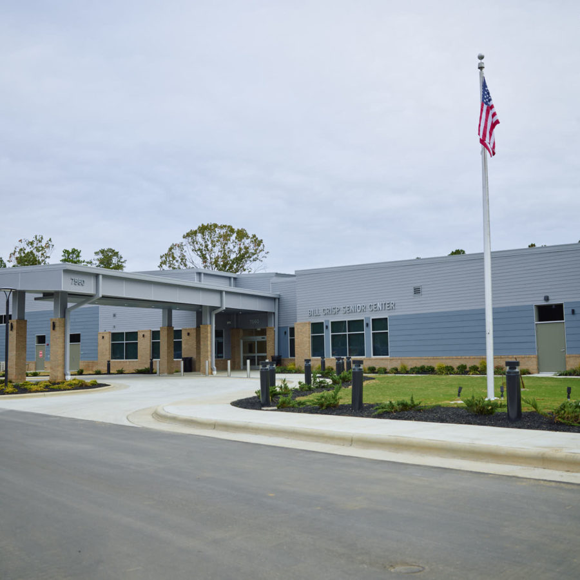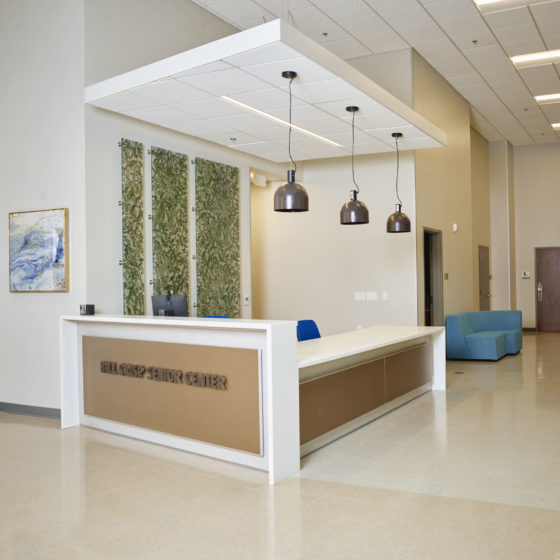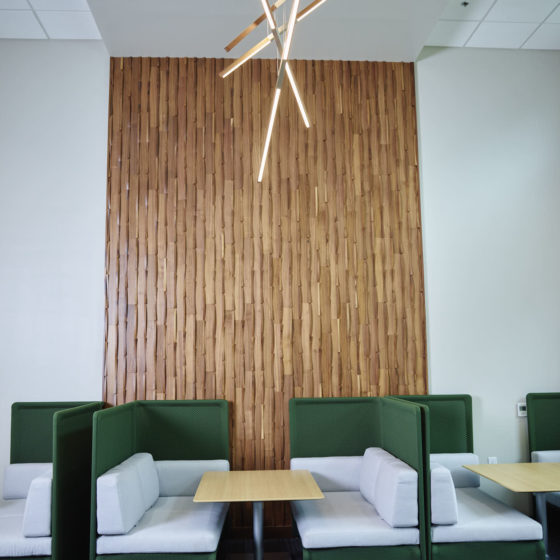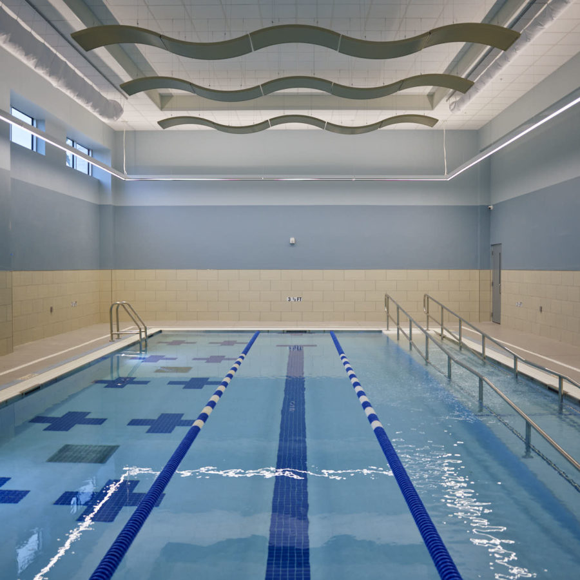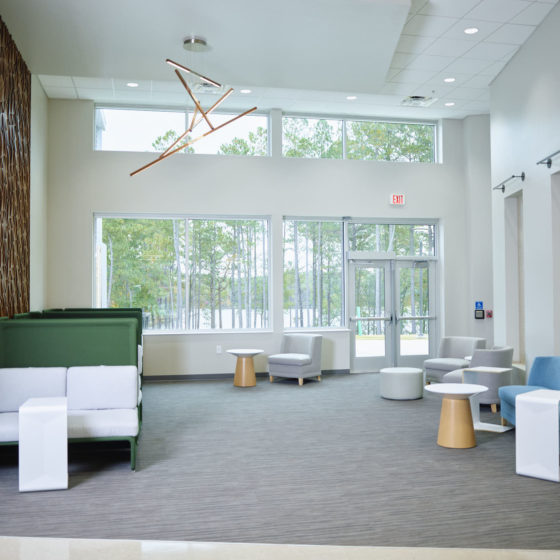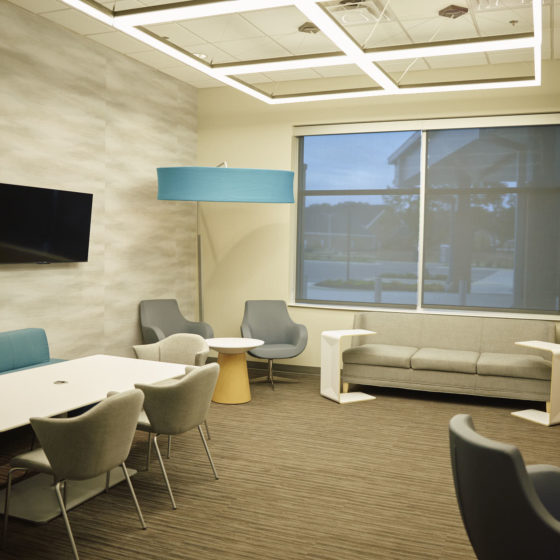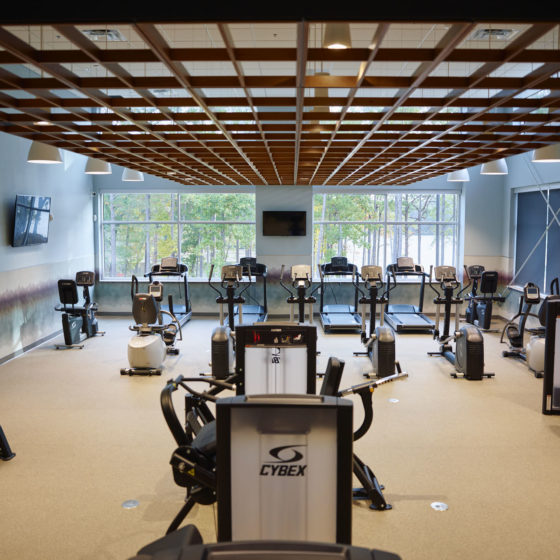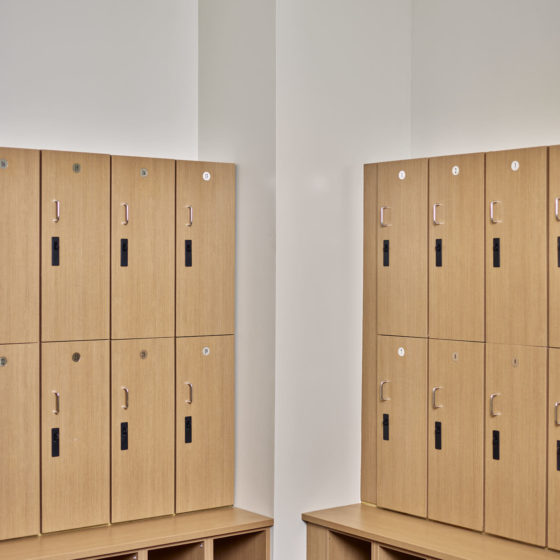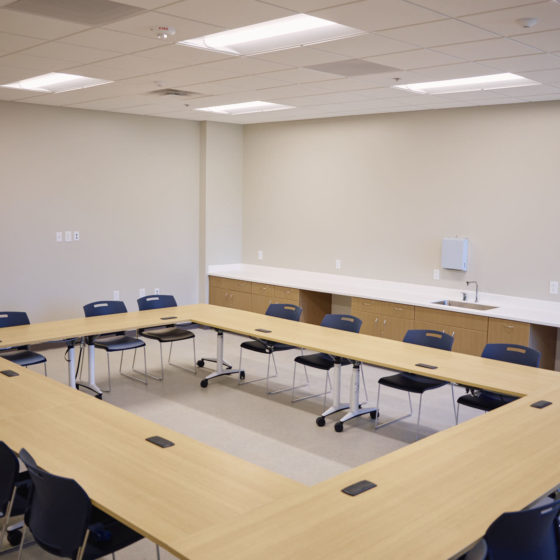Project Details
This project involved the construction of a 19,619 SF community center for the City of Fayetteville. It is a recreational facility built with a pre-engineered metal building system.
The Bill Crisp Senior Center features a warm water pool, locker rooms, multi-purpose rooms, conference and classroom spaces, a kitchen, offices, and fitness and dance studios.
Our scope of work encompassed site preparation, paving, landscaping, utility installation, and complete building construction, including plumbing, electrical, HVAC, and fire protection systems. This project showcases our ability to successfully deliver high-quality, community-focused recreational facilities for government entities.
The project architect was HH Architecture.
Client
City of Fayetteville
Contract Type
Lump Sum
Designer
HH Architecture


